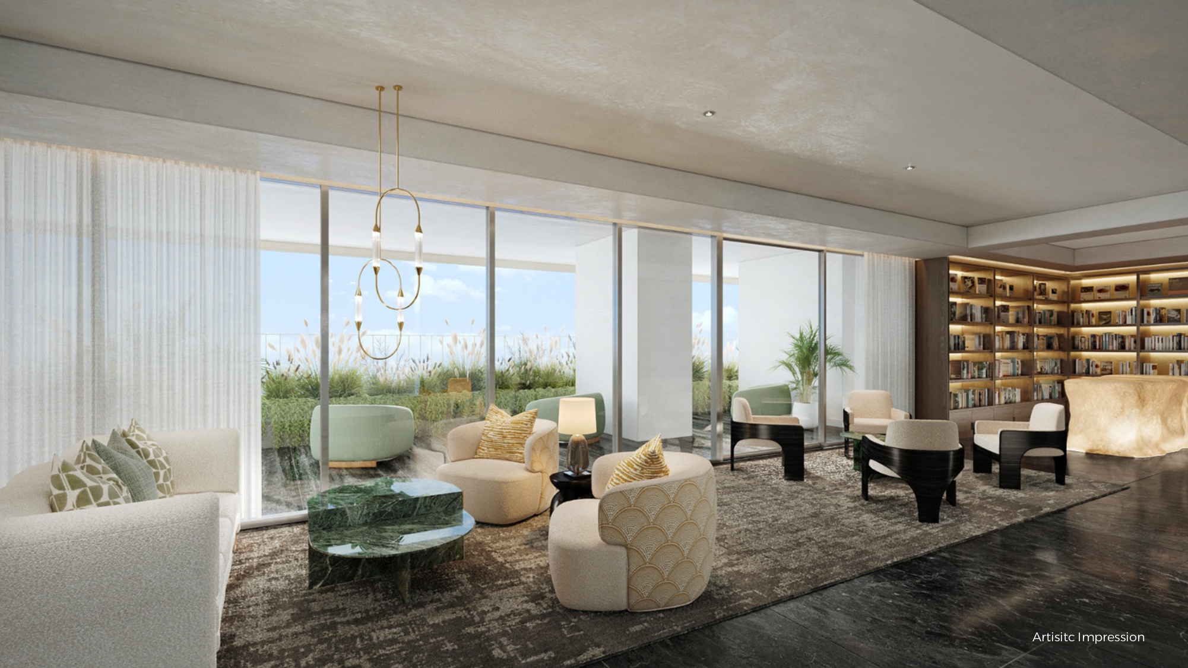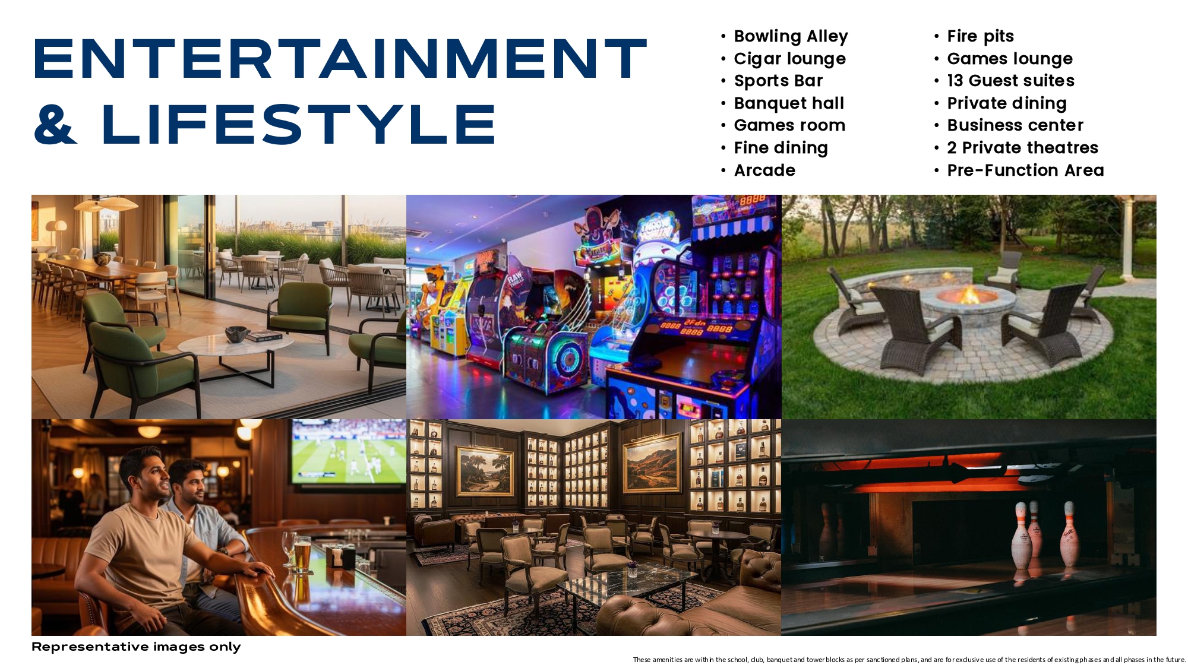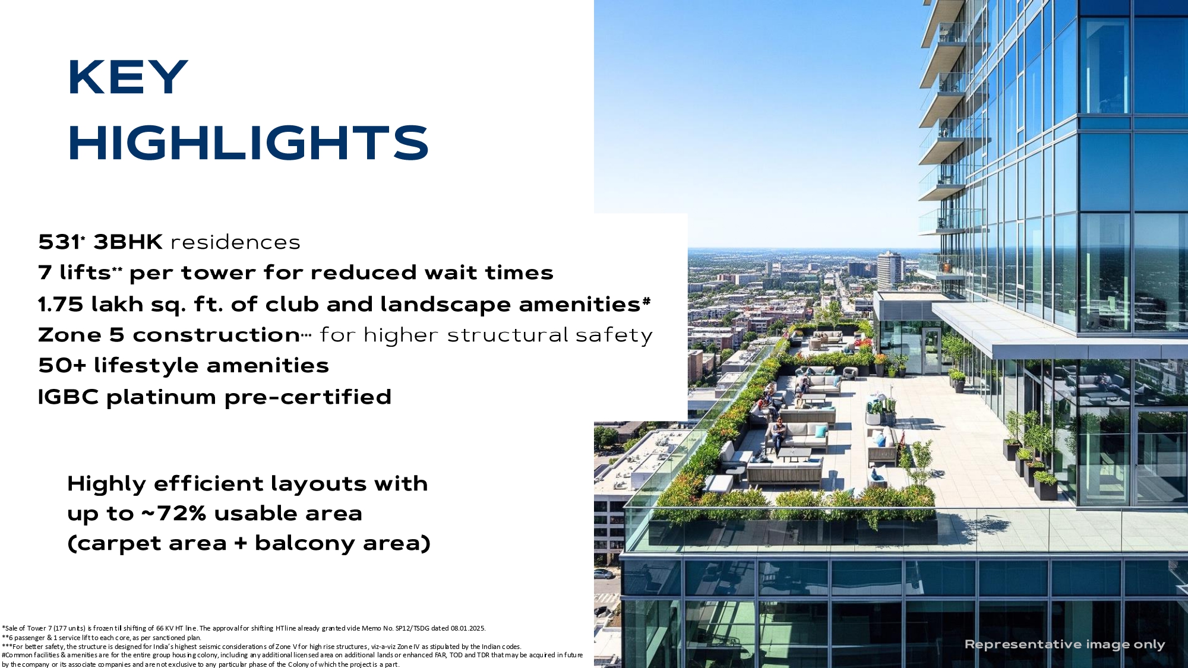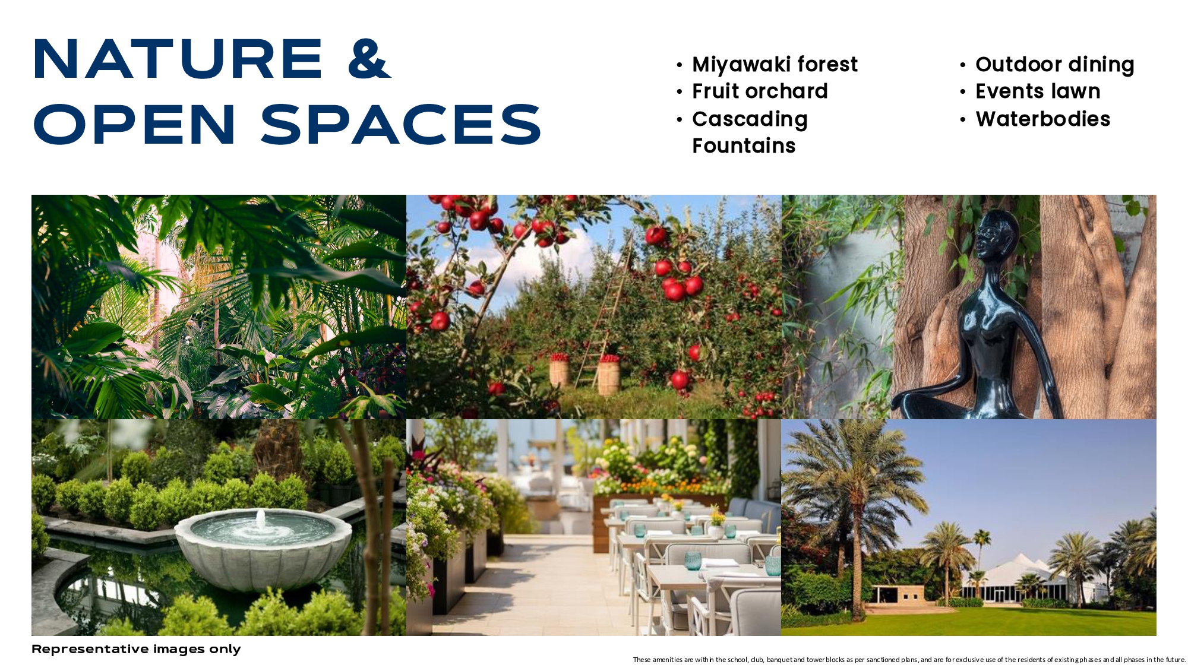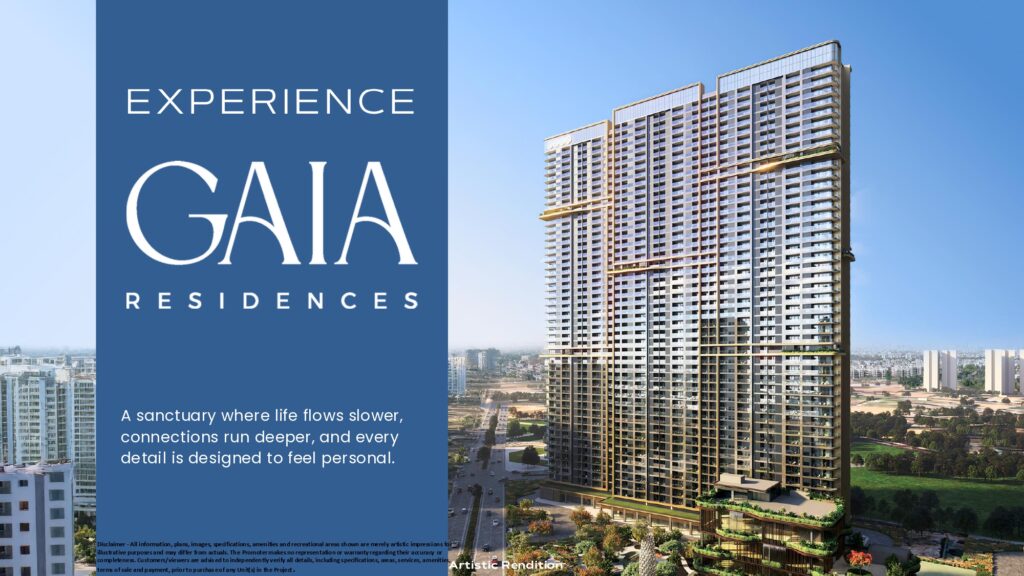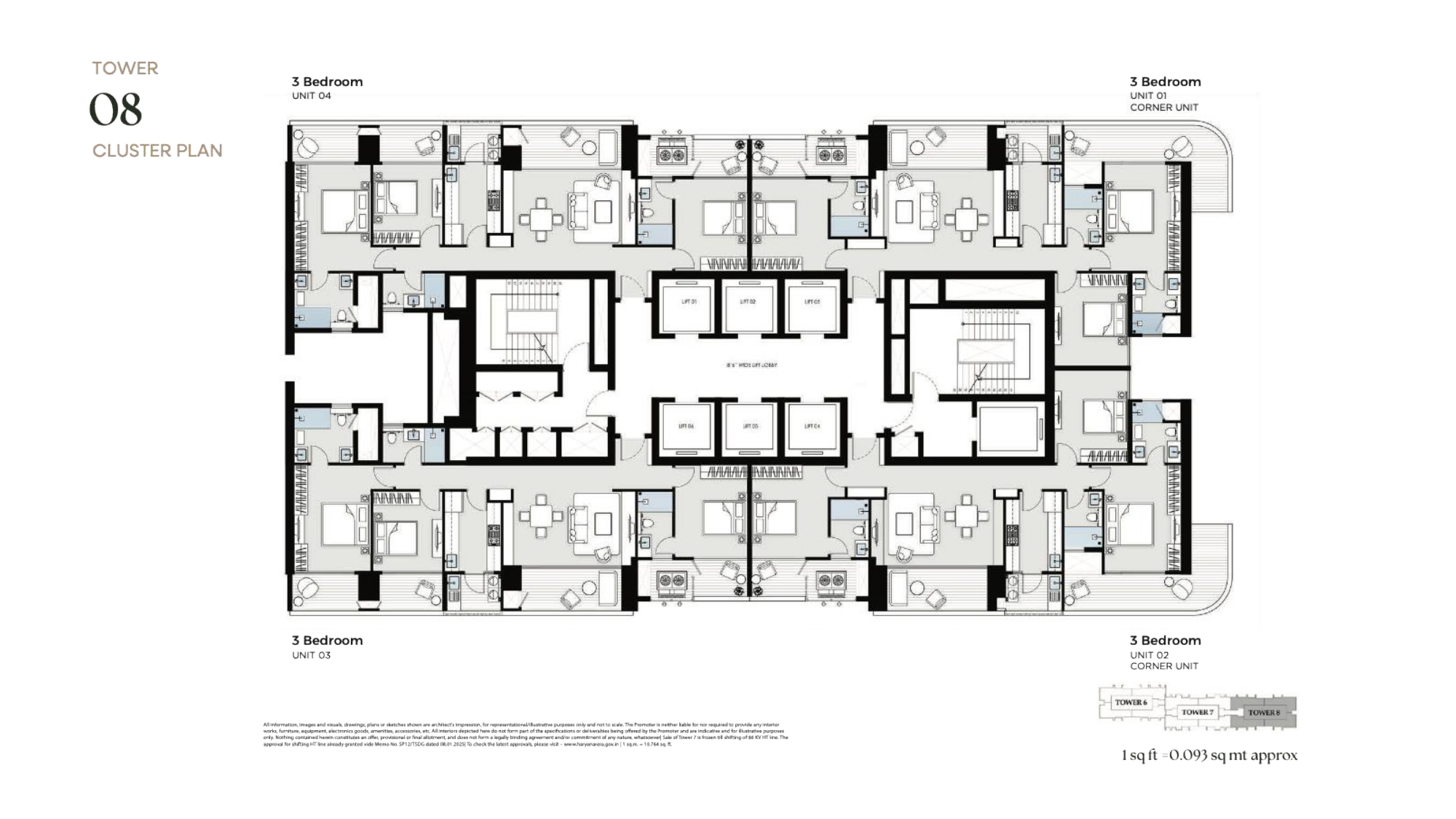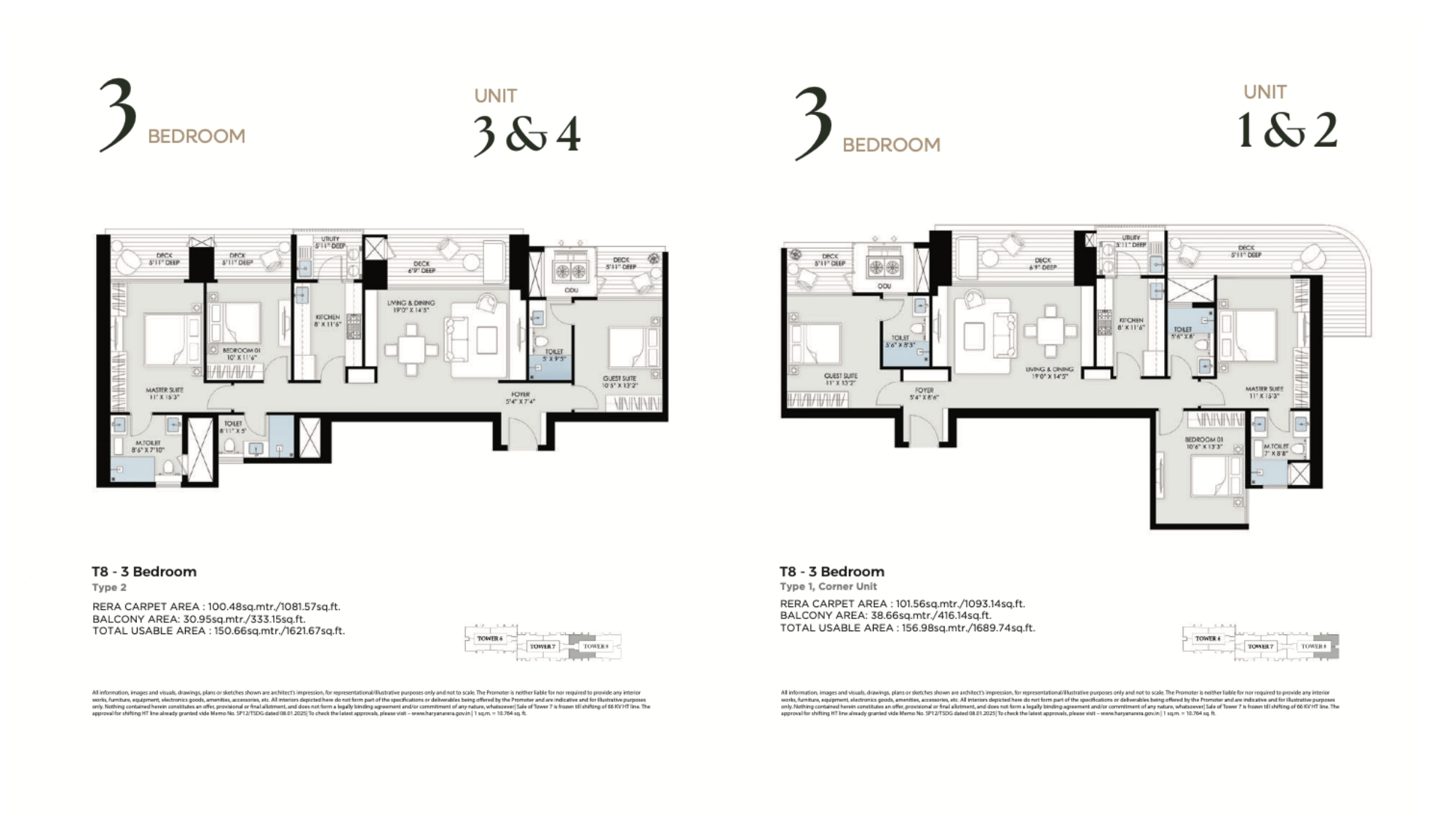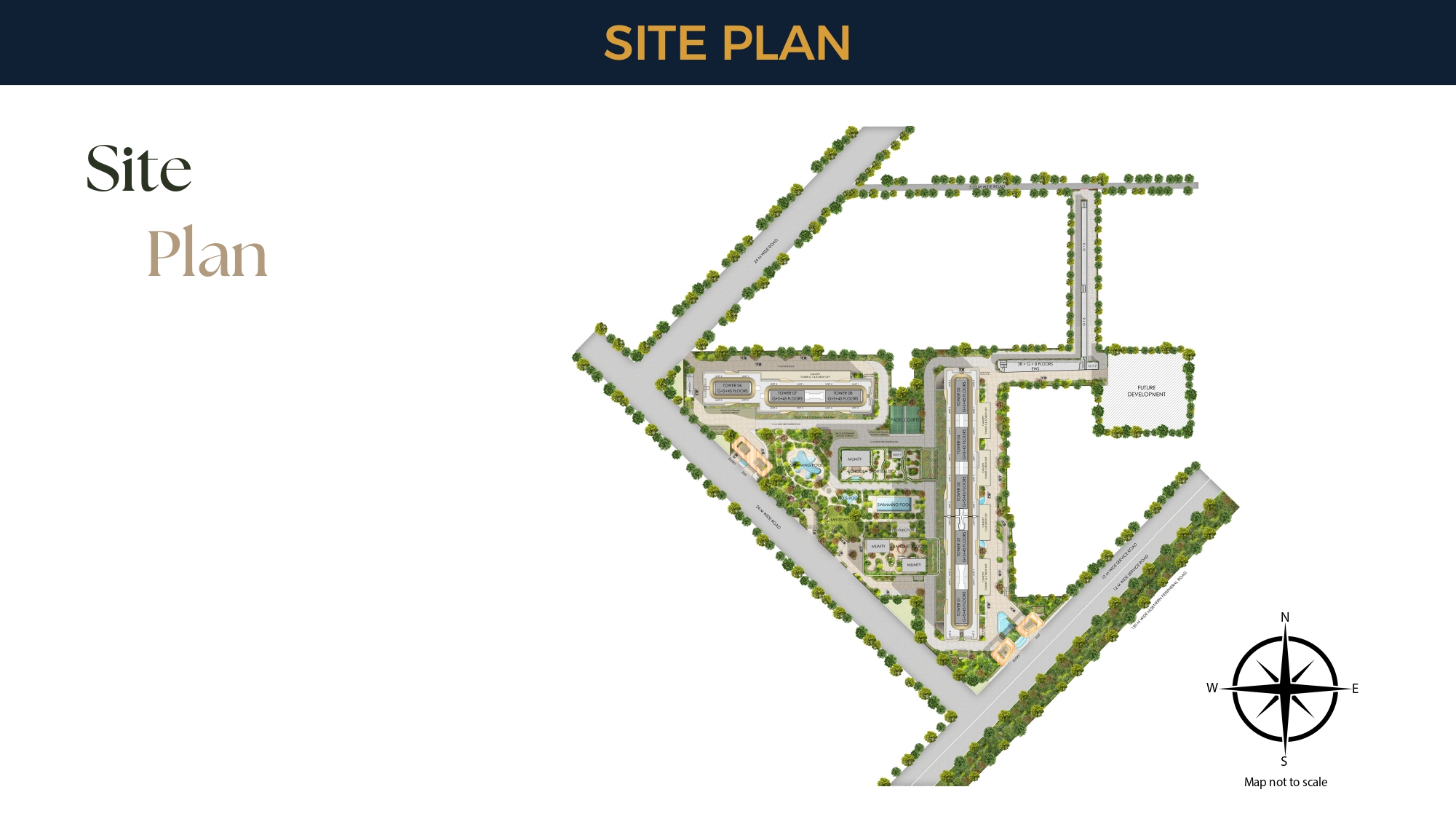🏆
India's #1 Luxury Real Estate Consultant 2024
💎
₹300+ Crores Invested This Quarter
⭐
4.9/5 Client Satisfaction Rating
🚀
23% Average Returns in 24 Months
🏅
500+ UHNI Clients Trust ADX Corp
⚡
72 Hours Average Deal Closure
🌟
Exclusive Access to Pre-Launch Projects
🏆
India's #1 Luxury Real Estate Consultant 2024
💎
₹500+ Crores Invested This Quarter
⭐
4.9/5 Client Satisfaction Rating
🚀
23% Average Returns in 24 Months
🏅
500+ UHNI Clients Trust ADX Corp
⚡
72 Hours Average Deal Closure
🌟
Exclusive Access to Pre-Launch Projects


